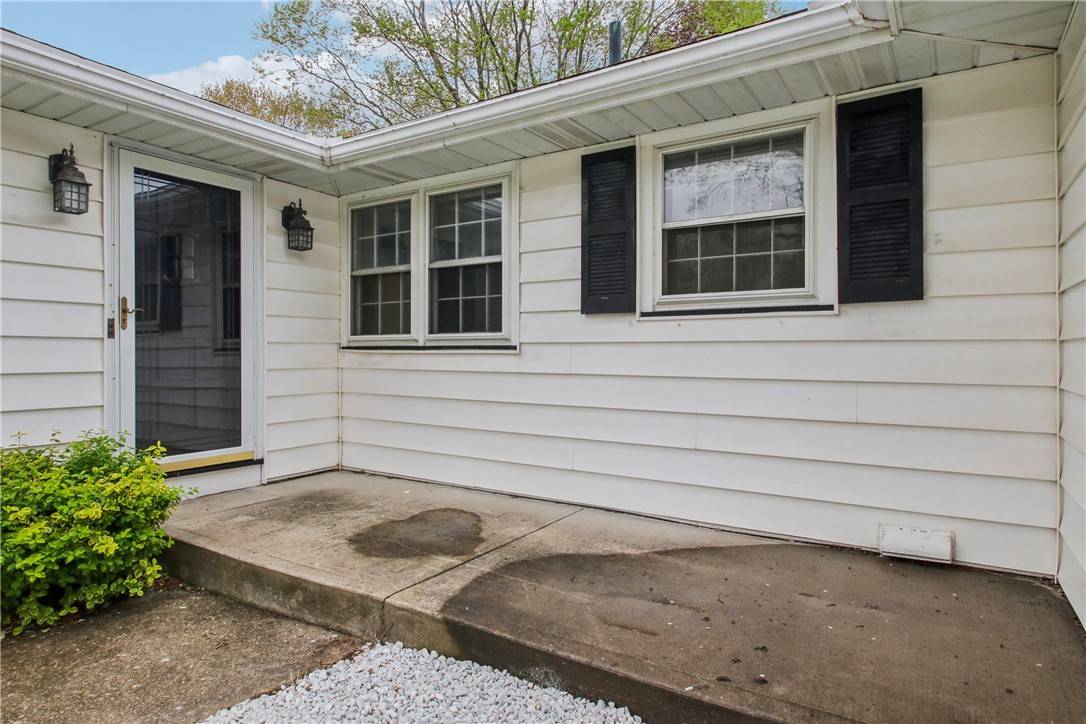For more information regarding the value of a property, please contact us for a free consultation.
182 Candy LN Rochester, NY 14615
Want to know what your home might be worth? Contact us for a FREE valuation!

Our team is ready to help you sell your home for the highest possible price ASAP
Key Details
Sold Price $250,000
Property Type Single Family Home
Sub Type Single Family Residence
Listing Status Sold
Purchase Type For Sale
Square Footage 1,372 sqft
Price per Sqft $182
Subdivision Buckman Heights Sec 3
MLS Listing ID R1605822
Sold Date 06/30/25
Style Ranch
Bedrooms 3
Full Baths 2
Construction Status Existing
HOA Y/N No
Year Built 1962
Annual Tax Amount $6,403
Lot Size 0.270 Acres
Acres 0.27
Lot Dimensions 83X145
Property Sub-Type Single Family Residence
Property Description
Delayed Negotiations to 5/20 at 2 PM. Open house Thurs. 5/15 5:30- 7:00 PM, Saturday 5/17 12 - 2 PM, Sunday 5/18 12 - 2 PM Don't miss out on this great Ranch home. hardwood floors, open floor plan, freshly painted and neutral décor throughout. Enclosed patio off rear as well as a large family room that would be ideal for in home office or play room. Fully fenced back yard. Basement is finished with full functional kitchen and living area, walkout to back yard, full bath and laundry room. Great location with access to all expressways, shopping and restaurant's. Appliances included Electric stainless steel stove, dishwasher, Refrigerator, washer and dryer.
Location
State NY
County Monroe
Community Buckman Heights Sec 3
Area Greece-262800
Direction Take Ridge rd W just past stone road take a right on buckman rd
Rooms
Basement Full, Finished, Walk-Out Access
Main Level Bedrooms 3
Interior
Interior Features Ceiling Fan(s), Den, Entrance Foyer, Eat-in Kitchen, Separate/Formal Living Room, Storage, Bedroom on Main Level, Main Level Primary, Workshop
Heating Gas, Baseboard, Hot Water
Flooring Carpet, Hardwood, Tile, Varies
Fireplaces Number 1
Fireplace Yes
Appliance Dryer, Exhaust Fan, Gas Oven, Gas Range, Gas Water Heater, Microwave, Refrigerator, Range Hood, Washer
Laundry In Basement
Exterior
Exterior Feature Blacktop Driveway, Fence, Patio
Parking Features Attached
Garage Spaces 2.0
Fence Partial
Utilities Available Cable Available, Electricity Connected, Sewer Connected, Water Connected
Roof Type Architectural,Shingle
Porch Patio
Garage Yes
Building
Lot Description Rectangular, Rectangular Lot, Residential Lot
Story 1
Foundation Block
Sewer Connected
Water Connected, Public
Architectural Style Ranch
Level or Stories One
Additional Building Shed(s), Storage, Second Garage
Structure Type Aluminum Siding,Vinyl Siding,Copper Plumbing
Construction Status Existing
Schools
School District Greece
Others
Senior Community No
Tax ID 262800-074-120-0003-018-000
Acceptable Financing Cash, Conventional, FHA, VA Loan
Listing Terms Cash, Conventional, FHA, VA Loan
Financing Conventional
Special Listing Condition Standard
Read Less
Bought with Howard Hanna


