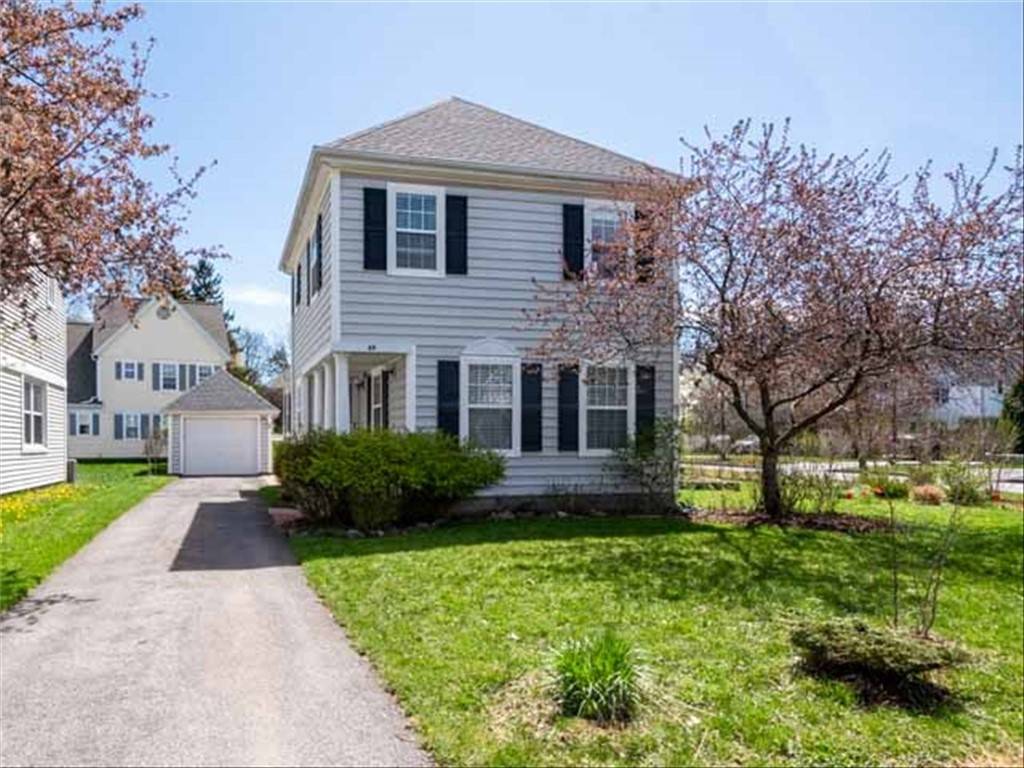For more information regarding the value of a property, please contact us for a free consultation.
44 Schilling LN Rochester, NY 14618
Want to know what your home might be worth? Contact us for a FREE valuation!

Our team is ready to help you sell your home for the highest possible price ASAP
Key Details
Sold Price $266,750
Property Type Single Family Home
Sub Type Single Family Residence
Listing Status Sold
Purchase Type For Sale
Square Footage 1,322 sqft
Price per Sqft $201
Subdivision Deerfield Woods
MLS Listing ID R1602784
Sold Date 06/27/25
Style Colonial
Bedrooms 3
Full Baths 1
Half Baths 1
Construction Status Existing
HOA Y/N No
Year Built 1995
Annual Tax Amount $7,019
Lot Size 6,969 Sqft
Acres 0.16
Lot Dimensions 47X108
Property Sub-Type Single Family Residence
Property Description
Home Sweet Home! Just Unpack & Enjoy! Newer built home in highly sought after area. Close to Hospitals, Colleges, Restaurants, Shopping, Worship & Parks. Turn -key home offers 3 Bedrooms, 1.5 Baths with an open floor plan. Brighton Schools! Cute neighborhood with homes built in the 1990s. Newer Roof. Home features Forced Air Heat & Central Air, and all appliances are included. Once you see it, you'll want to own it! Negotiations begin Tuesday May 6th at 6pm. Open Saturday & Sunday 1-3pm.
Location
State NY
County Monroe
Community Deerfield Woods
Area Brighton-Monroe Co.-262000
Direction Turn off S.Clinton Ave onto Duffield Rd. Turn right onto Schilling Lane
Rooms
Basement Full, Partially Finished, Sump Pump
Interior
Interior Features Breakfast Bar, Ceiling Fan(s), Entrance Foyer, Eat-in Kitchen, Separate/Formal Living Room, Pantry, Window Treatments, Programmable Thermostat
Heating Gas, Forced Air
Cooling Central Air
Flooring Carpet, Ceramic Tile, Laminate, Varies
Fireplace No
Window Features Drapes,Thermal Windows
Appliance Dryer, Dishwasher, Disposal, Gas Oven, Gas Range, Gas Water Heater, Microwave, Refrigerator, Washer
Exterior
Exterior Feature Blacktop Driveway
Parking Features Detached
Garage Spaces 1.0
Utilities Available Cable Available, Electricity Connected, High Speed Internet Available, Sewer Connected, Water Connected
Roof Type Asphalt
Porch Covered, Porch
Garage Yes
Building
Lot Description Irregular Lot, Near Public Transit, Residential Lot
Story 2
Foundation Block
Sewer Connected
Water Connected, Public
Architectural Style Colonial
Level or Stories Two
Structure Type Vinyl Siding,Copper Plumbing
Construction Status Existing
Schools
School District Brighton
Others
Senior Community No
Tax ID 262000-136-190-0003-008-100
Acceptable Financing Cash, Conventional, FHA, VA Loan
Listing Terms Cash, Conventional, FHA, VA Loan
Financing Cash
Special Listing Condition Standard
Read Less
Bought with Hunt Real Estate ERA/Columbus


