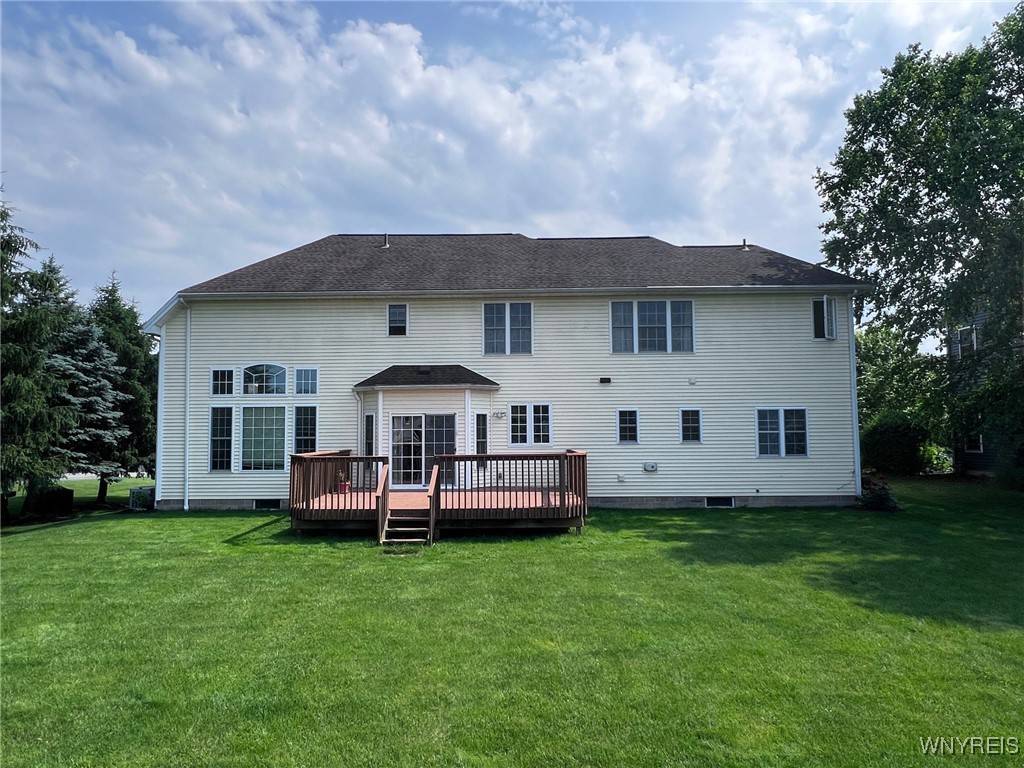UPDATED:
Key Details
Property Type Single Family Home
Sub Type Single Family Residence
Listing Status Active
Purchase Type For Sale
Square Footage 2,419 sqft
Price per Sqft $268
Subdivision Walnut Hill
MLS Listing ID B1616888
Style Two Story,Transitional
Bedrooms 5
Full Baths 2
Half Baths 1
Construction Status Existing
HOA Y/N No
Year Built 2002
Annual Tax Amount $10,701
Lot Size 0.340 Acres
Acres 0.34
Lot Dimensions 90X165
Property Sub-Type Single Family Residence
Property Description
Location
State NY
County Monroe
Community Walnut Hill
Area Pittsford-264689
Direction From I-490 East: Take Exit 27 Turn right onto NY-96 North In about 700 yd, turn left onto Thurnell Road Turn left at the end onto West Bloomfield Rd In a mile turn left onto Coach Side Lane, and turn right onto Post Side Lane
Rooms
Basement Partially Finished
Main Level Bedrooms 1
Interior
Interior Features Ceiling Fan(s), Cathedral Ceiling(s), Den, Separate/Formal Dining Room, Entrance Foyer, Eat-in Kitchen, Separate/Formal Living Room, Granite Counters, Jetted Tub, Kitchen Island, Pantry, Sliding Glass Door(s), Convertible Bedroom, Bath in Primary Bedroom
Heating Gas, Stove, Hot Water, Natural Gas
Cooling Central Air
Flooring Carpet, Ceramic Tile, Hardwood, Varies
Fireplaces Number 1
Fireplace Yes
Appliance Convection Oven, Dryer, Dishwasher, Electric Cooktop, Electric Oven, Electric Range, Disposal, Gas Water Heater, Refrigerator, Washer
Laundry Main Level
Exterior
Exterior Feature Blacktop Driveway, Deck
Parking Features Attached
Garage Spaces 1.0
Utilities Available Sewer Connected, Water Connected
Roof Type Asphalt
Handicap Access Accessible Doors
Porch Deck
Garage Yes
Building
Lot Description Other, Rectangular, Rectangular Lot, See Remarks
Story 2
Foundation Block, Slab
Sewer Connected
Water Connected, Public
Architectural Style Two Story, Transitional
Level or Stories Two
Structure Type Vinyl Siding
Construction Status Existing
Schools
Elementary Schools Mendon Center Elementary
Middle Schools Barker Road Middle
High Schools Pittsford Mendon High
School District Pittsford
Others
Senior Community No
Tax ID 264689-192-010-0002-030-000
Security Features Security System Owned
Acceptable Financing Other, See Remarks
Listing Terms Other, See Remarks
Special Listing Condition Standard
Get More Information
Derek Petrone
Licensed Real Estate Salesperson | License ID: 10401337235
Licensed Real Estate Salesperson License ID: 10401337235


